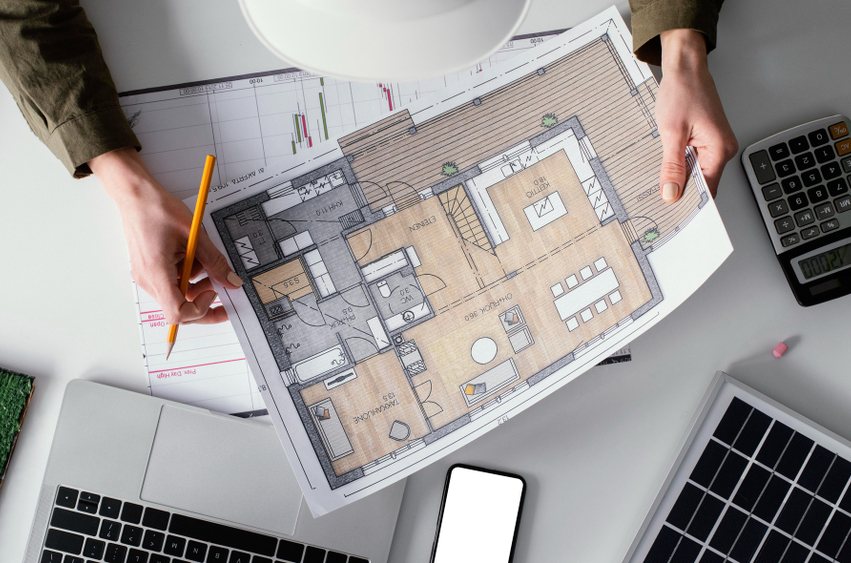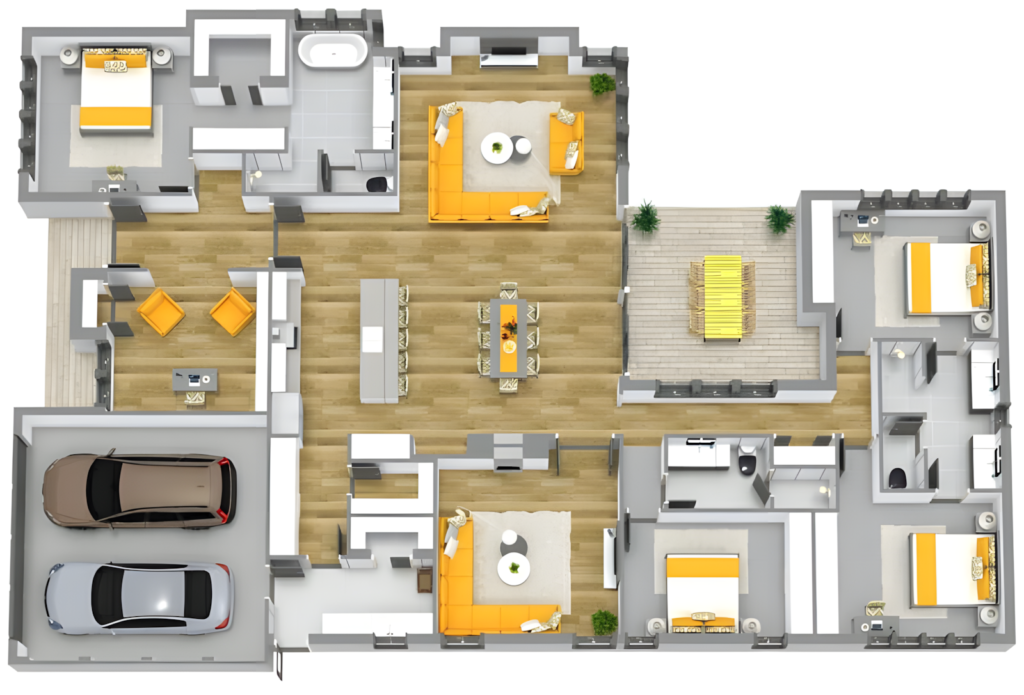
Innovative Floor Plans Designed for Modern Living
Today’s homeowners seek floor plans that maximize space, enhance functionality, and reflect contemporary lifestyles. Modern floor plans emphasize open layouts, smart storage solutions, and seamless indoor-outdoor connectivity. Whether you’re designing a new home or remodeling an existing space, having a well-thought-out floor plan can transform the way you live.
At Pro-Home Builders, we specialize in designing innovative floor plans that balance style and efficiency. Our expert team crafts layouts that suit your unique needs, incorporating the latest architectural trends and smart home features. From open-concept living spaces to multi-functional rooms, we create designs that align with modern demands.
The Benefits of Modern Floor Plans
Modern floor plans offer more than just a fresh look—they enhance comfort, functionality, and the overall flow of your home. By optimizing layout and incorporating intelligent design, homeowners enjoy greater flexibility and improved efficiency.
Our approach to modern floor planning includes:
Why Choose Pro-Home Builders for Your Floor Plan Design?
When you work with Pro-Home Builders, you get more than just a floor plan—you get a home designed for the way you live. Our team combines innovative design, expert craftsmanship, and practical functionality to create spaces that are as beautiful as they are efficient.
What Sets Our Floor Plans Apart?
Our Proven Floor Plan Development Process
At Pro-Home Builders, we take a meticulous and client-focused approach to designing and building modern floor plans. Every home we create is a reflection of functionality, efficiency, and cutting-edge design. Our process ensures that no detail is overlooked, from the initial concept to the final execution. By blending innovation with practicality, we help homeowners achieve a layout that enhances both aesthetics and daily living.

This strategic approach has allowed us to bring visionary home designs to life for a diverse range of clients. Whether you’re looking to build a sleek, contemporary residence, a multi-unit development, or a luxury remodel, our expertise ensures a seamless experience from start to finish. With a focus on quality craftsmanship and modern architectural excellence, we create spaces that not only meet expectations but exceed them.


